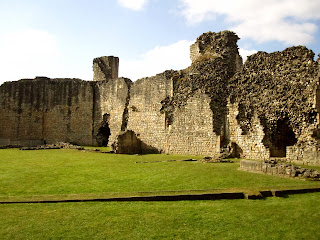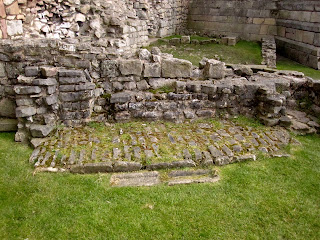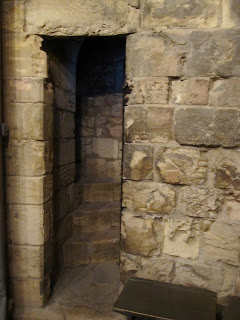(Located in Pontefract, West Yorkshire)
Pontefract Castle has Saxon-Norman origins. The first structures were built of wood in 1076 by the de Lacys. In 1311, the castle passed into the hands of the house of Lancaster, eventually ending up with John of Gaunt. As the third son of King Edward III, John was the patriarch of the Lancastrian line that fought in the Wars of the Roses. He took the castle as his private residence and began a massive renovation effort. Many of the surviving structures date to this early 15th century period.
Thomas Darcy surrendered the castle to the leaders of the Pilgrimage of Grace (1536) against the direct wishes of King Henry VIII and George Talbot. Darcy would be executed for sympathizing with the rebels. Pontefract is also the site of Queen Catherine Howard's first act of adultery with Thomas Culpepper. For her actions, Catherine would become the second wife of Henry VIII to be beheaded.
The castle suffered the most damage during several Parlimentarian sieges. It was reduced to ruins following the Civil War and was never rebuilt.
The biggest historical connection to Pontefract centers on the death of King Richard II. The young, brash and enraged king was deemed unfit to rule by his cousin Henry Bolingbroke. What ensued was a bitter rivalry between the two which led several times to violence. Henry eventually succeeded in deposing Richard and became Henry IV. It is worth noting that this set a dangerous precendent of deposing a king simply because he was ineffective in governing. These events set in motion the turbulent events that would later spark the Wars of the Roses.
Richard II was sent to Pontefract as a prisoner. Unfortunately for him, he was too important to be kept alive and was left to starve to death within the castle. At least, that is the official line of thought...
An artist's rendition of Pontefract as it looked durings it's peak.
Our tour will start at the gatehouse which lies to the right of the keep.
The left bastion of the gatehouse which was rebuilt between 1390 and 1400. Some of the stonework of the towers is a further 200 years old.
The slit marks the location of the portcullis (a heavy iron gate) which would have slid up and down to allow access to the castle.
Now inside the castle looking north-east. The Constable Tower is the first set of ruins on the right side of this picture.
The Constable Tower (rebuilt 1405-1412) is one of the earliest remaining towers amongst the ruins.
The tower was originally built in the 12th century but the only remaining feature is the garderobe shaft at the top left. This view looks down into the floor of the tower.
Remains of a fireplace within the Constable Tower.
The Elizabethan Chapel. Started in 1564 and completed in 1581, this structure replaced several older chapels on the site. The chapel would prove to be the last construction effort at the castle. It was later used as a burial place while suffering through three sieges during the Civil War. Some of the dead still lie below the surface.
The first chapel in the castle was of Norman design. This is the Chapel of St Clement built in the 11th and 12th centuries.
A close up of some Norman columns.
This picture illustrates how ground level builds up over time. I took this shot from the Elizabethan chapel which is at the castle's final ground level. The foundations of the Norman chapel in the center of the picture are completely below the surface!
Running along the northern end of the castle are the royal apartments which included the Great Hall and both the King and Queen towers. Each of the towers was 12 meters square and 18 meters tall. That's five stories.
Remains of a stone window reused as foundation rubble.
This passage way connected the apartments (right) with the privy kitchens (left).
The Swillington Tower (1405) is the only structure build completely on the outside of the castle. It was a necessary defensive structure and was connected to the castle proper via a drawbridge.
A view of the Swillington Tower from the street. Half the tower was destroyed in 1810 to make room for the widening street. It does, at least, provide a nice cross section and shows how thick the walls are.
The Great Kitchens were completed in 1420 and held four massive fireplaces. The size of the kitchen is directly correlated to the importance of the castle (ie garrison size, value to the noble/ monarch).
Areas of burnt stone (pink) reveal the locations of the fireplaces.
Remains of an oven.
Remains of the brewhouse. The flooring shows several drains.
The Gascoigne Tower is of medieval origin and was strengthened during the 15th century renovations. This picture shows the basement arching. It was here in October, 1399 that the deposed King Richard II was kept. He would die four months later within the castle under mysterious circumstances.
The sally port (bottom center) was an emergency escape built by the Normans in the 12th century. As a direct opening between the castle and the outside world, the Gascoigne Tower (just off to the right) was built to protect the approach.
A medieval latrine built into the thickness of the castle wall.
A view of the quatrefoil keep. The original castle (1086) was constructed of wood in a typical motte & bailey design. The motte (or raised earth mound) is still obviously visible.
Steps up to the keep's ramparts.
By 1284, the keep was of stone. A Quatrefoil design means the keep has a circular center with four half circle lobes extending off of it. A better surviving example is Clifford's Tower in York.
Remains of the keep.
The Magazine:
An interesting feature at Pontefract is the surviving subterranean basement. The Normans built the first section of the cellar and used it for food storage. The spiral staircase still survives and suggests that a structure stood above (perhaps a great hall or kitchen). A late medieval extension was added and it was in this area that prisoners of war were kept during the Civil War. Many of their carvings can still be seen.
Looking up at the entrance of the cellar. These steps are a later medieval addition.
Remains of the original Norman spiral staircase are still visible.
Entrance to the 3x3 meter Norman cellar. It lies 7 meters below ground level.
The stone shows the scarring of axe and pick which were used to hollow out the cellar.
The medieval entrance added in the 13th/14th centuries.
One of the alcoves in the cellar.
Several of the alcoves were open to one another. This is called "the gallery".
To improve ventilation and perhaps allow for supplies to be raised and lowered, a shaft was inserted directly above the cellar's deepest point.
4/6/2013: Conisbrough Castle
(Located in Conisbrough, South Yorkshire)
The Manor of Conisbrough belonged to the last Saxon king of England, Harold. With his demise at Hastings in 1066, William I gave its spoils to one of his supporters, William de Warrenne. As the earl of Surrey, he built the first wooden castle on this spot. It was the brother of Henry II, Hamelin, who built the keep and the rest of the castle after 1180. The 12-14th centuries saw the castle at its height.
During the Wars of the Roses, Conisbrough was a Yorkist possession with owners being Edmund Langley, Richard duke of York and Edward IV, in that order. By the time Henry VIII obtained the castle, it was already falling into ruin with great sections of the southern wall sliding down the dry moat in 1538. Ironically, it was this state of disrepair which saved the castle from being razed by Cromwell's troops during the Civil War as it was seen as being indefensible.
Sir Walter Scott used the castle for his novel Ivanhoe in 1820. "Coningsburgh" became the Saxon fortress owned by Aethelstane. We have Scott to thank for the rise of Victorian romanticism as well as a revised interest in the middle ages.
What better way to start the tour than with a model showing the castle at its peak?
To help orient the reader with my pictures below, I have numbered them according to this aerial snapshot (photo courtesy of Google Maps).
1) The moat which served as a dry-moat.
2) The barbican. This was an outer-defensive structure which protected the gate house. Invaders would have to break through a smaller gate before reaching the proper entrance point. Many barbicans were placed at 90 degree angles from the main gate. This prevented the use of a battering ram as it required significant momentum to breach a gate and could not be turned without a loss of power.
A section of ruined wall just to the left of the barbican.
3) By 1538, over 60 yards of the south wall had fallen down the slope. Conisbrough was already in a terrible state of disrepair when Henry VIII inherited it.
4) The chapel. It once stood next to the gatehouse (which was on the opposite side of the wall in the center of the picture). The constable, who lived in the gatehouse, could access the chapel via a first floor gallery and the doorway in the wall. The chapel itself was small and without pews, but it would have been richly decorated and colored. A piscina was found in the collapsed wall (just off camera to the left) which lets us know that it served as the southern side of the structure.
A structure adjoining the chapel.
5) Basement/ Cell. This square cell was used as a prison/ holding room. It was only accessible via wooden steps which were lowered down into the room. In the top right corner is a well preserved latrine.
As we get into the inner ward, here's an aerial shot from the keep to show the layout. The center would have been open ground similar to a town square. The buildings all hugged the outer walls with the private apartments to the west and the hall and service areas to the north (right).
Looking south at the first line of buildings which we will explore below.
6) The first two rooms belonged to a complex of private apartments. They feature interesting recesses in the outer walls which are too deep to be fireplaces. Further cuts into the walls also help to identify fireplaces, stairways and latrines.
6) A medieval well or latrine servicing the apartments?
7) The great chamber of the earl.
8) Site of a stairway which connected the hall to the first floor of the great chamber.
8) This small room held a fireplace (shown above) and a latrine.
9) The hall (with the service area beyond). The hall was the most important structure after the keep. This building measured 70x30 feet. Three octagonal bases are visible at grass level. These would have supported massive columns which supported the first floor and the roof. To the left of the picture is another recess in the wall which may have been the hall's fireplace.
9) The remains of the hearth which would have heated the room. Smoke escaped through a hole in the roof.
10) The scullery/ pantry with a curious feature of a stone trough built into the floor.
A cellar just off the the hall and adjacent to the scullery.
11) An unknown room.
12) Possibly a bakehouse with the circular oven in the back. The kitchen lies just to the right and may have also had direct access to the oven.
13) The kitchen. This was kept seperate from the other buildings in case of fire. Fireplaces and a hearth are evident.
The kitchen's hearth.
Another small room off the kitchen. Perhaps another cellar?
14) A drain from the kitchens which flows out into the moat.
14) Remains of steps leading up to the wall battlements.
14) A latrine built into the wall with thickness on both sides to spare! The hole opens into the drain shown above.
15) One of the splayed buttresses of the keep. They are solid masonry except for the little chapel which sits within the walls of one of them. The splayed base not only helped disperse the weight, but also allowed defenders to drop projectiles straight down and have them ricochet off the base and into oncoming attackers. I am 6.3 ft tall so the picture speaks for itself!
16) The eastern walls.
17) Steps leading up towards a latrine built into the thickness of the walls.
18) The keep. A circular structure with six portruding buttresses. It stands 90ft tall and its walls above the splayed base are 15ft thick! There are five floors in total (basement, first floor, camera, bed chamber and roof).
The basement of the keep which would be at ground level outside. A filled well is at the bottom. The basement and first floor would have been storage rooms.
A defensive arrow slit. The opening shows off the thickness of the walls quite nicely. In an age before firepower, this was quite impenetrable. The angled taper to the window gave bowmen a slightly larger fire arc while still keeping their own exposure to a minimum.
Ascending to the second accessible level (the camera or principal chamber).
Sitting area within the camera which is directly above the keep entrance.
A small passage leading up to a garderobe (seen below).
The grand fireplace in the camera. The weighty hood over the lintel is supported by the triple clustered columns.
Entrance to the next flight of stairs and the third accessible floor.
A smaller fireplace set just above the larger one in the floor below.
A model bed and a wash basin set into the wall with a trefoil-headed arch (right).
English Heritage depicts this room as the private bedroom of the earl. Given that the keep was the first structure completed, the head of the castle may have stayed here before the completion of the private appartments in the inner ward. The small adjoining chapel hints that this room was reserved for high rank. While hard to imagine from the grey pictures above, medieval rooms were usually elaborately painted with bright colors.
Just off the bed chamber is a small chapel. Given its size, it could be called a private oratory. It is a very nice room filled with little details but my camera could not be bothered with the clash of light sources. While I'm not happy with the picture above, it is included for orientation.
The picture above is of the vestry with a small piscina. This room is within the chapel.
The rib vaulted ceiling of the chapel with a chevron arch down the middle to create a symmetrical ceiling design.
The chapel window decorated with roll-moulding and further chevron carvings.
The final floor is the roof of the keep. The battlements allowed for defenders to walk along the outer edge while inner walls supported a conical roof in the middle (see the model picture at the top).
Each of the buttresses culminated at this level and were put to various use. For example, one held a dovecote (a housing for carrier pigeons), two were water tanks and another was a bake oven. The buttress above shows remains of steps which led to their summit.
The bake oven built into a buttress.
Visitors can also do a moat walk around the outside of the castle. The picture above shows the smooth outer walls and their rubble filled interior.
Two of the garderobe shoots from the keep which discharged into the dry moat.
A view from one of them!
Conisbrough as a town has lovingly embraced its reference in Sir Walter Scott's novel Ivanhoe. Several streets, schools and hospitals bear the names of characters from the book.
Lastly, here is an episode from a 1997 French cartoon series about Ivanhoe. I remember watching this every morning as a 6th grader! Perhaps this subconsciously inclined me towards the worlds of knights and castles? I'm thankful for it either way.































































































No comments:
Post a Comment