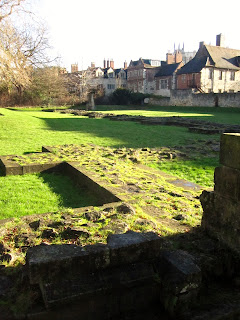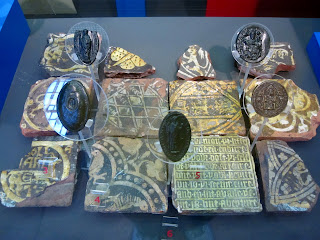10/9/12: Kirkstall Abbey
(Located NW of Leeds city center in West Yorkshire)
Kirkstall is a cistercian monastery founded in 1152 and dissolved in 1539 as part of Henry VIII's assault on the wealth of the church and his break from Rome. After going through several changes in ownership and falling into further ruin, the abbey was renovated and opened to the public in 1895.
View of the Monastery at its height (this may help in the understanding of the following pictures)
The abbey from above (courtesy of Google Maps)
The abbey from above (courtesy of Google Maps)
View from the infirmary of the south transept and ruined tower of the church proper.
Pilgrims and visitors were to access the nave via a grand east entrance.
View from the cloister with the monk's lodgings on the right and the chapter house entrance underneath. The outer wall of the south aisle is on the left.
This is the south aisle of the nave showing the typical medieval arched ceilings and perpendicular columns.
The nave was the area set aside for the public to attend the worship. The altar at the back under the giant window was only accessible to the clergy (as this is where the miracle of the mass was performed). For reference, I am 6ft 3in tall. The nave must have been absolutely massive. Don't forget to add a pitched roof on top of this which would have probably been elaborately carved and painted. The stones themselves were white washed so the interior of the church was a spectacle in its own right.
The north transept.
In line with the main altar, the north and south transepts had six chapels built into them (three on each side). Each chapel may have been dedicated to an individual saint.
One of the chapels still contains remnants of its original tiled flooring. Some tiles were carved while others were painted with elaborate designs. While faded, I think the tiles are still quite nice.
Behind the church proper, the most important space in a monastery complex is probably the cloister. This usually took the form of an open square with covered walkways around the perimeter. In the picture above, you can see square notches in the wall. These were slots for the wooden beams which formed part of the roof covering. The cloisters at Kirkstall lead from the church to the following (in order): The Sacristy, Chapter House, Parlour, Punishment Cell, Old and New Refectory, Common Room and the Lay-Brother's Dormitory.
View inside the chapter house. All governing of the monastery was conducted here. Abbots and other important personnel tended to be buried in the chapter house as well. An interesting note is that the chapter house was at one point extended to include the room furthest in the back. This can be seen via the difference of the ceiling architecture. In the foreground, we have the typical arched ceiling while the back room has a later architectural style.
Within the chapter house are several stone coffins similar to what was used for burials early in the abbey's history.
The refectory was the main dining hall where the monks would take their meals. There is still some visible tilework showing out of the grass which suggests the entire floor was an elaborate patterned fresco. It is thought that the tables were then lined around the outside of this design.
Some of the tile patterns recovered from digs (now on display within the museum).
Remains of the large fireplace within the refectory.
The abbot's lodgings. As befits his station, the head abbot had a two story apartment (as evidenced by the fireplaces) with a bottom floor for servants to pass through. The remains of an underground drainage system are visible as well. His entrance is the doorway on the right which would have been connected to the rest of the complex via a covered passageway.
The abbey contains a very large infirmary (for its time) and it is one of the best preserved. Infirmaries are not the equivalent to our modern hospitals. To quote my professor: "It's where you go and somebody prays for you and you die...if you're lucky". To the right you have the main hall with some individual rooms breaking off to either side.
Outside of the abbey complex lie the remains of the guest house. Rich visitors to the monastery could pay to be housed in quite a luxurious place. In the foreground is the main hall complete with hearth and supporting columns (bottom left). This breaks off into several rooms with the kitchens, stable and smithy slightly off camera to the right.
This completes my first on-site visit (of many more if I have anything to say about it). I will be adding new pages for each location with plenty of photographs and information. Do keep in mind that I am not even close to an expert in all of the locations I will be visiting. Any errors are indeed my own. I also hope to take better photographs but gray skies are quite limiting. I think its time to upgrade to a DSLR. Onwards!
11/18/12: St. Mary's Abbey
(Located in York, Yorkshire)
On my day trip to York, I stumbled upon some history that I did not know of nor planned to see. In the Yorkshire Museum Gardens lie the ruins of the richest abbey in the north of England. While not much of the building remains, the neighboring museum holds numerous artifacts and actually houses two of the abbey's rooms! Let us look then at the Abbey of St. Mary.
The abbey's church takes on the typical cruciform pattern with some of the nave walls still standing. The central tower stood at the center of the church and one can still see the four massive pillars that supported it. To the right is the Yorkshire Museum which sits upon the warming house and chapter house. The green space behind the museum would have been the cloister which ran up to the Abbot's House which is now King's Manor.
The abbey was founded in 1088, a mere 22 years after the Norman invasion of england. The ruins that can be seen today, however, come from the 13th century. The abbey was run by the order of St. Benedict. Under their rule, the chapter house was the most important building for it allowed visitors to meet the assembly of monks. The chapter house also served as the administrative hub where all business of the abbey was discussed. This structure still has remains within the Yorkshire Museum which we shall see later.
A remaining section of the nave with part of the central tower (including the support pillar).
The only surviving pillar of the central tower.
Only one of the central tower's pillars still stands. The remaining three are rubble at ground height. Here is one of them.
Looking down the chancel to the high altar at the end. Some of the supporting pillars are still above ground. They would have supported the arched roof.
Within the church were many small chapels for private prayer (similar to a picture I took at Kirkstall). Each was dedicated to a particular saint. The chapel shown above belong to St. Stephen but there are also outlines of those belonging to Nicholas, Mary, Peter and Thomas.
Looking towards the high altar from the outside of the left transept crossing.
The opposite wall of the nave now at ground level.
A neat shot of the wall thickness and filler with supporting buttresses.
The hospitallum still survives further into the park.
The hospitallum still survives further into the park.
Now we enter the Yorkshire Museum...
This slender room was sealed off by wooden doors that opened into the cloister. With no windows, monks were allowed to talk amongst themselves by candlelight. It was the only location in the entire abbey where they could do so.
A memorial or grave plot of an abbot (?) I do not know if it is in-situ.
The chapter house and entrance.
We can see original and replica...
The warming house. This was the only fireplace in the entire abbey.
The stone face carved on either side of the fireplace reminded monks to not tarry too long in front of the fire.
One of four statues that greeted visitors when they entered the abbey. During later construction they were used as foundation support.
Remains of archways that depicted scenes from the life of Christ.
As evidenced by the carvings above and the designs below, the abbey was quite decorated. Remains of some designs can be seen on surviving stones and tiles.
As with all monasteries, Henry VIII's dissolution saw St. Mary's dissolved in 1539. Parts of its structure were quickly converted into private lodgings for the king and his queen, Katherine Howard, when they toured York in 1541.
4/14/13: Leicester Abbey (St. Mary in the Meadows)
(Located in Leicester, Leicestershire)
St. Mary in the Meadows was founded as an Augustinian priory around 1140 lying on the western bank of the River Soar and roughly two miles north of town. It was one of the wealthiest Augustinian abbeys in all of England so it is no surprise that it was a primary target in the Dissolution of the Monasteries. Only thirty years after its dissolution in 1538, little remained of the abbey.
An aerial view of the layout. Numbers correspond to the pictures below.
(Photo courtesy Google Maps).
An artist's rendition of the abbey at its height.
Between 1929 and 1932, the overgrown land was being remodelled for a park (Abbey Park). Excavations identified all the major building foundations and these were marked by the installment of low stone walls which are visible today.
The only remaining original structure of the abbey is the walled boundary along the River Soar. The abbey's infirmary was built against this.
1) Guest Hall
2) Dormitory
3) Cloister
4) West Range
5) Church
6) Lady Chapel
1530 was a bad year for Cardinal Thomas Wolsey. Already stripped of his powers, Wolsey was called to London to face charges of praemunire. He contracted dysentry while residing at the Sheffield Manor Lodge. His condition worsened on the way south prompting him to remark to the abbot: "I have come to lay my bones among you". He died on November 29, 1530.
Some sources suggest that Wolsey was buried in the Lady Chapel. The present stone memorial marks the spot of his supposed internment. I don't recall anyone making an attempt to "find" Wolsey. Given that it worked for Richard III, perhaps its time to find another famous Englishman?
The Cavendish House sits on what used to be the gateway to the abbey. The current structure dates from the early 1600s and was burnt down following the royalist defeat at Naseby in 1645.
Tile flooring from the abbey.
Various stone carvings pulled from abbey grounds.



































































No comments:
Post a Comment